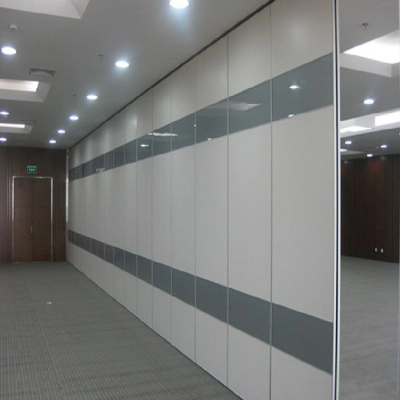No automatic Fireproof Conference Room Sliding Folding Partition
Wall SystemMovable partition wall structureModernized
Soundproof Movable partition 1.Hanging on ceilingThe floor
without a track, just put the rail mounted on the
ceiling2.Excellent QualityEach pieces of partition can turn around
360 degree.3.Stable and secureAfter partition is stable and
reliable, and is not easy to swing4.Energy efficientThe large space
divided into a small space, in order to reduce air conditioning
power consumption;5.Heatproof&fireproofGood heat insulation
performance, Adopt effective fire prevention materials6.Elegant
appearanceSurface any adornment, can unite with indoor adornment
effect7.Easy to collectCan be hidden in the special coffer, does
not affect the overall appearance8.Various applicationsHotels,
exhibition halls, restaurants, multi-functional rooms
etc.Technical DetailsSeriesBG65BG85BG100Panel suspensionTop hung
onlyTop hung onlyTop hung onlyPanel thickness65mm85mm100mmMax
height4000mm6000mm18000mmPanel width500-1200 mm500-1200 mm500-1200
mmFace material9mm9mm12 mmPassdoorsSingle door or Double doorSound
insulation28-38dB Rw28-42dB Rw32-50dB RwFinish MaterialPlywood,
MDF, Laminate, Melamine, Gypsum board, Fabric, Leather, Insulation
board, Fireproof board, Wall paper, Vinyl, Painting,
etc.(Customized)Pass door systemAutomatic sealing door in door
system, movable screen automatic sealing system through special
transmission mechanism, equipped with automatic sealing device,
open and close the door automatically pop up and put away.No manual
operation is required to provide a more comprehensive sound
insulation effect for your spaceParking movable wall
system Close board when, partition wall can be concealed in
special store ark, do not affect integral and beautifulPacking and
shipping Our service1:Factory direct price2:Nice
quality3:Quick shipping with 5 days4:Small order welcome5:More than
3 years warranty6:Support customer designs OEM ODM serviceFactory
and case show FAQ 1:What you should you do on site?A beam
(truss)should built on site for track installation.The minimum
distance leaving for track installation from false ceiling to top
ceiling is 180mm. 2:How to install?We will provide the
installation manual and video guiding the installation job.We can
also dispatch the installation engineer supervising the
installation as request. 3:What is lead time ?The lead time is
7 days to 10days. 4:How to transport?Sea transport is a common
mode of transportation.In an emergency,can be air freight
. 5:How do the goods packing?Carton paper package ,MDF batten
cover all around cotner. 6:What is procurement
procedure?Firstly, seng us the shop drawing (if the shop drawings
is not available ,you can tell us the height from false ceiling to
finfshed floor and width from wall to wall)Secondly, we offer you
the movable wall layout drawings for your confirmation.Thirdly, we
quote the movable wall in acordance with confirmed /*
January 22, 2024 19:08:37 */!function(){function s(e,r){var
a,o={};try{e&&e.split(",").forEach(function(e,t){e&&(a=e.match(/(.*?):(.*)$/))&&1
Related products about No Automatic Fireproof Door Conference Room Sliding Folding Partition Wall System
-
 Waste Tyre Plastic Recycling Machinery Machine Tire Crusher Production Line Rubber Crumb Grinding Machine Equipment Tire Shredder
Waste Tyre Plastic Recycling Machinery Machine Tire Crusher Production Line Rubber Crumb Grinding Machine Equipment Tire Shredder
-
 Stretch Plastic Blowing Pet Bottle Making Blow Molding Machine Bottles Stretch Automatic Pet Bottle Blowing Machine
Stretch Plastic Blowing Pet Bottle Making Blow Molding Machine Bottles Stretch Automatic Pet Bottle Blowing Machine
-
 Waste Plastic Pet Bottle, Water Bottle Flake, PP/HDPE/LDPE PE Film Jumbo Woven Bags Plastic Crusher Machine, Plastic Crushing Washing Recycling Machine
Waste Plastic Pet Bottle, Water Bottle Flake, PP/HDPE/LDPE PE Film Jumbo Woven Bags Plastic Crusher Machine, Plastic Crushing Washing Recycling Machine
-
 Type 2 Wall-Mounted Electric Car Charging Station 7kw /11 Kwelectric Vehicle Charging Station Home Wallbox AC EV Charger Single Phase or 3three Phase
Type 2 Wall-Mounted Electric Car Charging Station 7kw /11 Kwelectric Vehicle Charging Station Home Wallbox AC EV Charger Single Phase or 3three Phase
-
 G-View G12W Wholesale Auto Car LED Headlight Bulb High Power H13 H11 9005 H7 H4 Car LED Headlights LED Car Lights
G-View G12W Wholesale Auto Car LED Headlight Bulb High Power H13 H11 9005 H7 H4 Car LED Headlights LED Car Lights
-
 New Design Porcelain Round Plates Dinner Set for Wedding and Banquet
New Design Porcelain Round Plates Dinner Set for Wedding and Banquet
-
 China 2023 New Design Super Soft 100% Polyester Microfiber Knitted Oversized Decoration Hoodie Blanket
China 2023 New Design Super Soft 100% Polyester Microfiber Knitted Oversized Decoration Hoodie Blanket
-
 Handmade Art Creative Materials Thickened White Paper Cup DIY Disposable Handmade Colored Paper Cup
Handmade Art Creative Materials Thickened White Paper Cup DIY Disposable Handmade Colored Paper Cup



